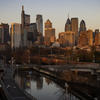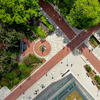Campus Plan
Temple and other universities typically initiate a comprehensive planning process about every 10 years. Visualize Temple, completed in 2014, led to transformational developments like the Charles Library and the Temple Sports Complex. More than 3,000 Temple community members gave their input and ideas for that plan, which presented seven planning goals grounded in Temple’s past, present and future. Much of Visualize Temple was implemented in some form or another.
A decade after Visualize Temple and in the wake of COVID-19, Temple is re-imagining its built environment once again, looking ahead to enrich students’ experiences, prepare students for the future of work, address demographic shifts in enrollment and support the enhancement of safety resources already underway. In addition to evolving university priorities, the overall landscape of higher education continues to change at a rapid pace. Universities need more flexible and agile spaces for learning, working and collaborating, as they empower students to meet the needs of employers and future economies.


